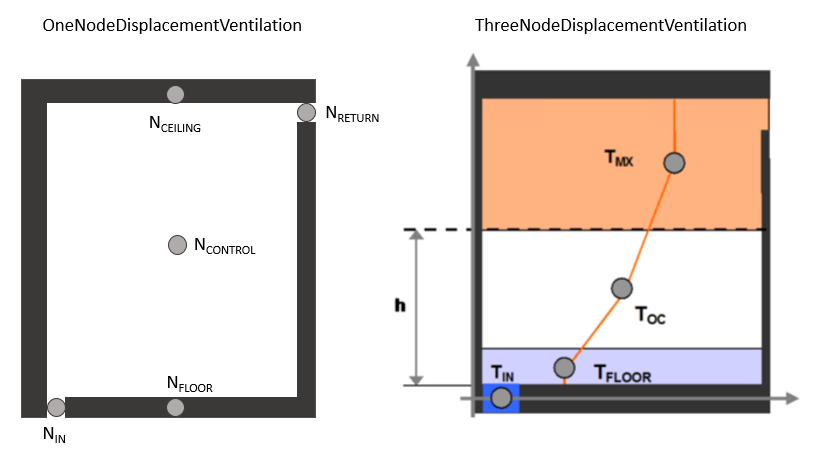How to use Room Air Models in Simergy?
By default, the Room Air Model in EnergyPlus and Simergy is well mixed. This assumes the temperature (and other parameters) are constant within each zone. However, there are several options to vary room air:
- OneNodeDisplacementVentilation
- ThreeNodeDisplacementVentilation
- CrossVentilation
- UnderFloorAirDistributionInterior
- UnderFloorAirDistributionExterior
All those models can be defined within the Occupancy Template, specifically on the “Air Flow” tab. The user can select one of the five detailed room air models and then select a related library entry that is applied to each zone that is part of the zone group of this template.

OneNodeDisplacementVentilation
The Mundt one node displacement ventilation air model for displacement ventilation defines two fractions and five nodes that are automatically generated by Simergy (see left figure below).
ThreeNodeDisplacementVentilation
“This model is applicable to spaces that are served by a low velocity floor-level displacement ventilation air distribution system. Furthermore, the dominant sources of heat gain should be from people and other localized sources located in the occupied part of the room. The model should be used with caution in zones which have large heat gains or losses through exterior walls or windows or which have considerable direct solar gain. The model predicts three temperatures in the room (see right figure below):
- A foot level temperature (TFLOOR). The floor region is 0.2 meters deep and TFLOOR represents the temperature at the mid-point of the region.
- An occupied subzone temperature (TOC), representing the temperature in the region between the floor layer and the upper, mixed layer.
- An upper node representing the mixed-layer/outflow temperature (TMX) essential for overall energy budget calculations and for modeling comfort effects of the upper layer temperature.” (From the InputOutputReference.pdf)

CrossVentilation
“The UCSD Cross Ventilation Room Air Model provides a simple model for heat transfer and temperature prediction in cross ventilated rooms. Cross Ventilation (CV) is common in many naturally ventilated buildings, with air flowing through windows, open doorways and large internal apertures across rooms and corridors in the building.” (From the InputOutputReference.pdf)
This option will only work in combination with natural ventilation. Please ensure that the zones you define cross ventilation for are also part of the natural ventilation network.
UnderFloorAirDistributionInterior
“This model is applicable to interior spaces that are served by an underfloor air distribution system. The dominant sources of heat gain should be from people, equipment, and other localized sources located in the occupied part of the room. The model should be used with caution in zones which have large heat gains or losses through exterior walls or windows or which have considerable direct solar gain. The model predicts two temperatures in the room:
- An occupied subzone temperature (TOC), representing the temperature in the region between the floor and the boundary of the upper subzone.
- An upper subzone temperature (TMX) essential for overall energy budget calculations and for modeling comfort effects of the upper layer temperature.” (From the InputOutputReference.pdf)
UnderFloorAirDistributionExterior
“This model is applicable to exterior spaces that are served by an underfloor air distribution system. The dominant sources of heat gain should be from people, equipment, and other localized sources located in the occupied part of the room, as well as convective gain coming from a warm window. The model predicts two temperatures in the room:
- An occupied subzone temperature (TOC), representing the temperature in the region between the floor and the boundary of the upper subzone.
- An upper subzone temperature (TMX) essential for overall energy budget calculations and for modeling comfort effects of the upper layer temperature.” (From the InputOutputReference.pdf)
