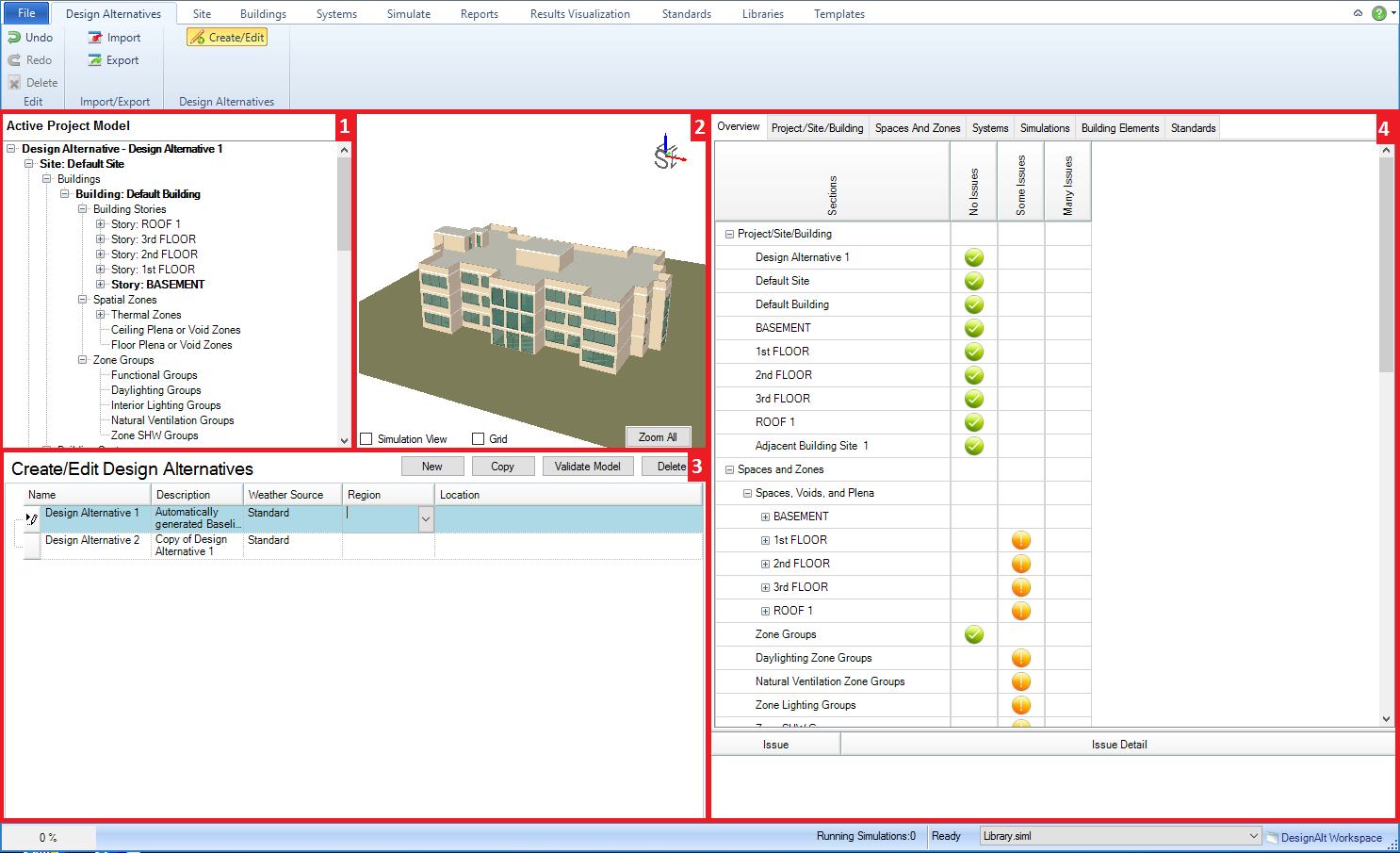
Simergy enables users to evaluate complex ‘what if scenarios’ early and often for new and retrofit projects using design alternatives. Numerous Design Alternatives can be included within the same file, so that the user can do comparative analysis from early stages through to detailed design and into operations.

Main workspace areas:
Project/Component Tree (top left) - allows the user to see the relationships of different components of the project model. Serves more as a tool to review components and their connections and properties versus a tool that enables the simulation workspace
Interactive 3d Model View (middle top) - provides the user a 3d interactive view of the current model to view model components and their spatial relationships.
Design Alternatives Creation and Selection (bottom left) - the user can create new design alternatives or copy existing design alternatives to create new design alternatives, which carries the geometry, HVAC system set up and basically the complete BEM to the new Design Alternative. Needless to say, this can be a very powerful tool. The main user interaction with the table is to move between different Design Alternatives to review their Validation Dashboards or to make that Design Alternative the current selection and then go to other Simergy tabs to investigate and/or review detailed information about that design alternative. For new Design Alternatives a weather source needs to be determined. By default "Standard" will appear in the Weather Source column, but the user can also select "Custom", which indicates that the user will be uploading a custom weather file (.EPW format), or "California T24" if T24 analysis is the purpose of the model. Otherwise the user can select a State from the State/Region drop down list and a City from the Location drop down list to associate a weather file with the Design Alternative.
Validation Dashboard (right) - enables the user to quickly review if there are any problem areas within the BEM by visually checking the seven tabs (Overview, Project/Site/Building, Spaces and Zones, Systems, Simulations, Building Elements, and Standards) to see if there are any warnings (orange circle with exclamation point) or errors (red circle with "X") that need to be addressed for any of the Design Alternatives. Each Design Alternative has its own Validation Dashboard. More information can be obtained about the warning or error by selecting on the icon directly. An explanation of the issue and issue detail will appear in the table below.
______________________________________________________________________________________
© Copyright 2013 Simergy, Sustainable IQ, Inc.