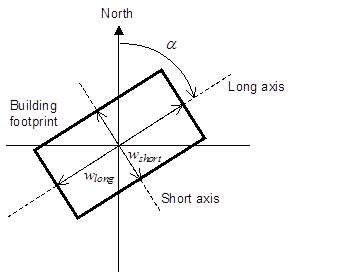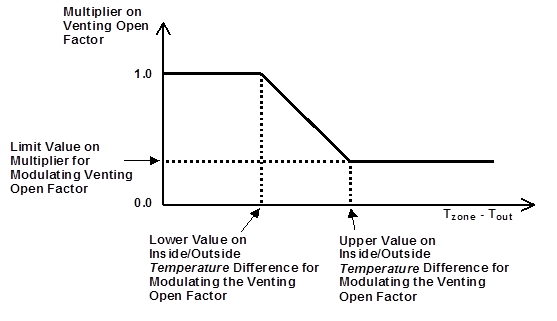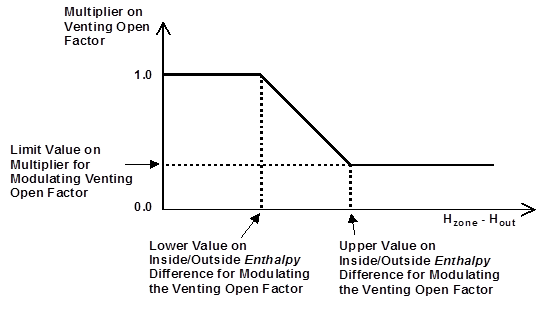
Location = Libraries/Controls and Performance Data/Natural Ventilation
The Type and Sub Type options that can be selected from the drop down lists in that area of the workspace, which filter the Source Library to display the variables the user can select to include, along with a value, in a Library Entry.
| Type Options | Sub Type Options | EnergyPlus Objects (IO Reference links) |
Air Flow Network |
default | AirFlowNetwork:SimulationControl |
Zone |
default | AirFlowNetwork:Multizone:Zone |
ZoneController |
occupant ventilation | |
Surface Crack |
default | AirFlowNetwork:Multizone:Surface:Crack
AirFlowNetwork:Multizone:Surface:ReferenceCrackConditions |
The following selections are available to control the Airflow Network simulation:
MultizoneWithDistribution: Multizone air flow calculations are performed during all simulation timesteps, including the impacts of the air distribution system when a HVAC system fan is operating. Any ZoneInfiltration:*, ZoneVentilation:*, ZoneMixing and ZoneCrossMixing objects specified in the input data file are not simulated.
MultizoneWithoutDistribution: Multizone air flow calculations are performed during all simulation timesteps, but the air distribution system portion of the network is not modeled even if it is specified in the input data file. Any ZoneInfiltration:*, ZoneVentilation:*, ZoneMixing and ZoneCrossMixing objects specified in the input data file are not simulated.
MultizoneWithDistributionOnlyDuringFanOperation: Multizone air flow calculations, including the impacts of the air distribution system, are only performed when the HVAC system fan is operating. Any ZoneInfiltration:*, ZoneVentilation:*, ZoneMixing and ZoneCrossMixing objects specified in the input data file are used when the HVAC system fan is OFF (if none are specified, then no air flow calculations are performed when the fan is OFF).
NoMultizoneOrDistribution: No multizone air flow calculations (with or without the air distribution system portion of the network) are performed during the simulation. Any ZoneInfiltration:*, ZoneVentilation:*, ZoneMixing and ZoneCrossMixing objects specified in the input data file are simulated (if none are specified, then no air flow calculations are performed). Note: Having an input data file with no AirflowNetwork:SimulationControl objects gives the same impact – no multizone air flow calculations. However, this choice is provided as a convenience to the user to easily disable the multizone air flow calculations for an input data file that already contains AirflowNetwork objects.
Note: A ZoneInfiltration:* object indicates any one of ZoneInfiltration:DesignFlowRate, ZoneInfiltration:EffectiveLeakageArea,and ZoneInfiltration:FlowCoefficient objects. A object of ZoneVentilation:* indicates any one of ZoneVentilation:DesignFlowRate and ZoneVentilation:WindandStackOpenArea objects.
Determines whether the wind pressure coefficients are input by the user or calculated. The choices are Input or SurfaceAverageCalculation, with the default being SurfaceAverageCalculation.
If INPUT, user must enter an AirflowNetwork:MultiZone:WindPressureCoefficientArray object, one or more AirflowNetwork:MultiZone:ExternalNode objects, and one or more AirflowNetwork:MultiZone:WindPressureCoefficientValues objects.
If SurfaceAverageCalculation, it should only be used for rectangular buildings. In this case surface-average wind pressure coefficients vs. wind direction are calculated by the program for the four vertical facades and the roof based on user entries for “Building Type,” “Azimuth Angle of Long Axis of Building,” and “Ratio of Building Width Along Short Axis to Width Along Long Axis” (see description of these fields below). With this choice you do not have to enter any of the following objects: AirflowNetwork:MultiZone: Wind Pressure Coefficient Array, AirflowNetwork:MultiZone:ExternalNode and AirflowNetwork:MultiZone:WindPressureCoefficientValues.
This is the name of the AirflowNetwork:MultiZone:WindPressureCoefficientArray object that contains wind directions corresponding to the wind pressure coefficients given in the AirflowNetwork:MultiZone:WindPressureCoefficientValues objects.
Determines whether the local wind speed is calculated based on either given external node heights or surface opening heights. The choices are ExternalNode or OpeningHeight, with the default being OpeningHeight. The local outdoor wind speed calculation procedure is given in the section of “Local Wind Speed Calculation” in the Engineering Reference. The calculation procedure requires the height input.
If ExternalNode, the heights given in the AirflowNetwork:MultiZone:ExternalNode objects are used to calculate local wind speeds. Used only if Wind Pressure Coefficient Type = INPUT (see description of previous field).
If OpeningHeight, the number of the AirflowNetwork:MultiZone:ExternalNode objects has to be equal to the number of external surfaces defined in the AirflowNetwork:MultiZone:Surface objects. The centroids in the z direction of the AirflowNetwork:MultiZone:Surface objects are the heights used in the local wind speed calculation. The input is required if Wind Pressure Coefficient Type = INPUT (see description of previous field).
If Wind Pressure Coefficient Type = SurfaceAverageCalculation, a value in this field is not required and a blank may be entered. The default choice is used internally to generate the AirflowNetwork:MultiZone:ExternalNode objects
Used only if Wind Pressure Coefficient Type = SurfaceAverageCalculation. The choices for Building Type are LowRise and HighRise, with the default being LowRise.
LowRise corresponds to a rectangular building whose height is less than three times the width of the footprint (wshort in Figure 80) and is less than three times the length of the footprint (wlong in the same figure).
HighRise corresponds to a rectangular building whose height is more than three times the width of the footprint (wshort in Figure 80) or is more than three times the length of the footprint (wlong in the same figure).
The maximum number of iterations allowed in finding an AirflowNetwork solution. If the number of iterations at each simulation timestep is above the maximum number of iterations defined by this field, the program could not find the solution and a Severe error is issued and the program is aborted. The default value is 500.
Designates which method is used for AirflowNetwork initialization. The choices for Initialization Type are LinearInitializationMethod and ZeroNodePressures, with the default being ZeroNodePressures.
The solution is assumed to have converged when is less than the value specified for this input field. This convergence criteria is equivalent to the ratio of the absolute value of the sum of all network airflows ( ) to the sum of network airflow magnitudes ( ). The default value is 1.0x10-4.
The solution is assumed to have converged when the summation of the absolute value of all network airflows ( ) is less than the value specified for this input field. The default value is 1.0x10-6.
If the ratio of successive pressure corrections is less than this limit, use Steffensen acceleration algorithm (Ref. AirflowNetwork Model in the EnergyPlus Engineering Reference). The range for this field is -1 to 1, with the default value being -0.5.
Gives the orientation of a rectangular building for calculating wind pressure coefficients. This is the smaller of the angles, measured clockwise, between North and the long axis of the building (see Figure 80). Used only if Wind Pressure Coefficient Type = SurfaceAverageCalculation. The range for this input is 0 to 180, with the default value being 0.
This is the aspect ratio of a rectangular footprint. It is given by the width of the footprint along its short axis divided by the width along the long axis (see Figure 80). If the footprint is square, the value of this field is 1.0. Used only if Wind Pressure Coefficient Type = SurfaceAverageCalculation. The range for this input is > 0 to 1, with the default value being 1.

Source: EnergyPlus IO Reference - Footprint of a rectangular building showing variables used by the program to calculate surface-average wind pressure coefficients. The angle a is the “Azimuth Angle of Long Axis of Building.” wshort/wlong is the “Ratio of Building Width Along Short Axis to Width Along Long Axis.”
This object allows control of natural ventilation through exterior and interior openings in a zone, where “opening” is defined as an openable window or door, and it is required to perform Airflow Network calculations.
Specifies the type of zone-level natural ventilation control.
Let Tout equal the outdoor air temperature, Tzone equal the previous timestep’s zone air temperature, Tset equal the Vent Temperature Schedule value, Hzone equal the specific enthalpy of zone air from the previous timestep, and Hout equal the specific enthalpy of outdoor air. Then the four allowed choices for Ventilation Control Mode are:
NoVent: All of the zone’s openable windows and doors are closed at all times independent of indoor or outdoor conditions. The Venting Availability Schedule is ignored in this case. This is the default value for this field.
Temperature: All of the zone’s openable windows and doors are opened if Tzone > Tout and Tzone > Tset and Venting Availability Schedule (see below) allows venting.
Enthalpy: All of the zone’s openable windows and doors are opened if Hzone > Hout and Tzone > Tset and Venting Availability Schedule allows venting.
Constant: Whenever this object’s Venting Availability Schedule allows venting, all of the zone’s openable windows and doors are open, independent of indoor or outdoor conditions. Note that “Constant” here means that the size of each opening is fixed while venting; the air flow through each opening can, of course, vary from timestep to timestep.
ASHRAE55AdaptiveComfort: All of the zone’s operable windows and doors are opened if the operative temperature is greater than the comfort temperature (central line) calculated from the ASHRAE Standard 55-2010 adaptive comfort model and Venting Availability Schedule allows venting.
CEN15251AdaptiveComfort: All of the zone’s operable windows and doors are opened if the operative temperature is greater than the comfort temperature (central line) calculated from the CEN15251 adaptive comfort model and Venting Availability Schedule allows venting.
The name of a schedule of zone air temperature set points that controls the opening of windows and doors in the thermal zone to provide natural ventilation. This setpoint is the temperature above which all the openable windows and doors in the zone will be opened if the conditions described in the previous field Ventilation Control Mode are met. The Ventilation Control Zone Temperature Setpoint Schedule Name applies only to windows and doors in the zone that are specified.
See Figure 1 or Figure 2. This field applies only if Ventilation Control Mode = Temperature or Enthalpy. This value may be from zero to 1.0, with the default being 0.0.
See Figure 1. This field applies only if Ventilation Control Mode = Temperature. This value may be from zero to less than 100˚C, with the default being 0˚C. The value for this field must be less than the value specified for the following field.
See Figure 1. This field applies only if Ventilation Control Mode = Temperature. This value must be greater than 0˚C, with the default being 100˚C. The value for this field must be greater than the value specified for the previous field..
See Figure 2. This field applies only if Ventilation Control Mode = Enthalpy. This value may be from zero to less than 300,000 J/kg, with the default being 0 J/kg. The value for this field must be less than the value specified for the following field.
See Figure 2. This field applies only if Ventilation Control Mode = Enthalpy. This value must be greater than zero, with the default being 300,000 J/kg. The value for this field must be greater than the value specified for the previous field.

Figure 1: Modulation of venting area according to inside-outside temperature difference (Source: EnergyPlus IO Reference, Figure 81)

Figure 2: Modulation of venting area according to inside-outside enthalpy difference (Source: EnergyPlus IO Reference, Figure 82)
Note: In order to establish an airflow network, there must be at least two surfaces defined, so that air can flow from one zone into other zones (or to outdoors) through the network (air mass flow conserved).
The name of a schedule that specifies when venting is available. A zero or negative schedule value means venting is not allowed. A value greater than zero means venting can occur if other venting control conditions are satisfied.
Tip: If a Venting Availability Schedule Name is not specified, it is assumed that venting is always available.
Using Venting Availability Schedule allows you to turn off venting at certain times of the day (at night, for example), of the week (on weekends, for example), or of the year (during the winter, for example).
If used with Ventilation Control Mode = Constant, the ventilation rate is constant only when this schedule allows venting; otherwise the ventilation rate is set to zero.
If Ventilation Control Mode = NoVent, this schedule has no effect.
Specifies the properties of air flow through a crack and the associated measurement conditions. The following power law form is used that gives air flow through the crack as a function of the pressure difference across the crack:
Where
Q = air mass flow (kg/s)
CQ = air mass flow coefficient (kg/s-Pan @ 1 Pa)
CT = reference condition temperature correction factor (dimensionless)
= pressure difference across crack (Pa)
n = air flow exponent (dimensionless)
where
ρ = Air density at the specific air temperature and humidity ratio conditions [kg/m3]
ν = Air kinetic viscosity at the specific air temperature condition [m2/s]
ρo = Air density at the reference air conditions provided by the object AirflowNetwork:MultiZone:ReferenceCrackConditions specified in the field Reference Crack Conditions [kg/m3]
νo = Air kinetic viscosity at the reference air temperature provided by the object AirflowNetwork:MultiZone:ReferenceCrackConditions specified in the field Reference Crack Conditions [m2/s]
The value of the air mass flow coefficient, , in the crack air flow equation. It has units of kg/s at 1Pa. This value must be greater than zero.
The value of the exponent, n, in the crack air flow equation. The valid range is 0.5 to 1.0, with the default value being 0.65.
The reference temperature in °C under which the Surface Crack Data were obtained. The default value is 20°C.
The reference barometric pressure in Pa under which the Surface Crack Data were obtained. The default value is 101325 Pa.
The reference humidity ratio in kg/kg under which the Surface Crack Data were obtained. The default value is 0 kg/kg.
______________________________________________________________________________________
© Copyright 2013 Simergy, Sustainable IQ, Inc.