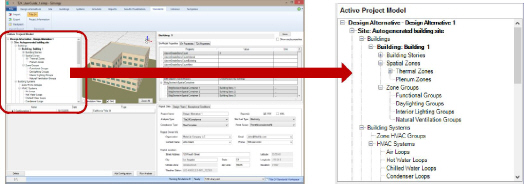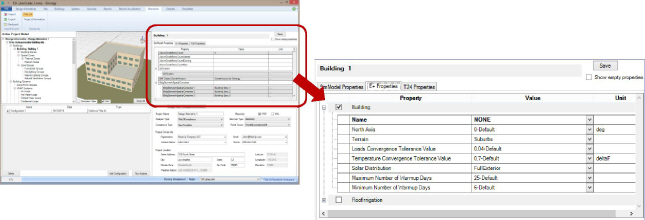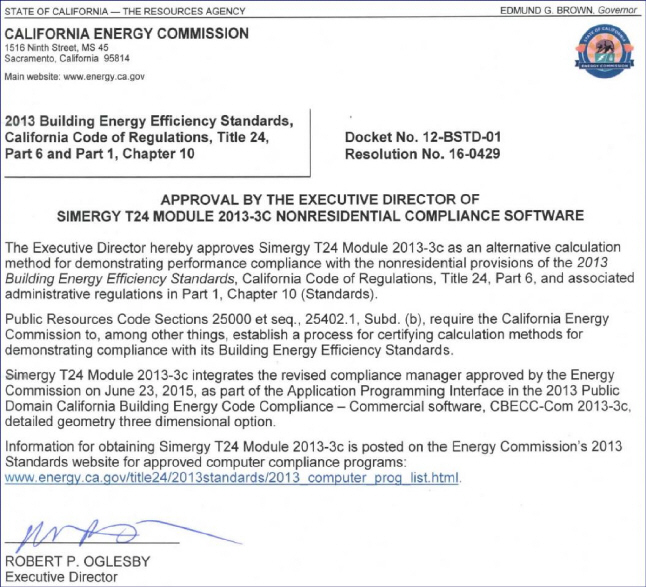
Simergy™ Standards Workspace T24 Analysis
User Guide
Version 2.1 -- May-2016
Contents
Appendix A Simergy Certification: 2013 T24 v3c Compliance Analysis ................... 7
Introduction
The Standards workspace in Simergy™ (1) enables checking of Simergy building models for compliance with industry standards that have been encoded into a rule set compatible with the California Building Energy Code Compliance2 (CBECC) framework. The central component in this framework is the Compliance Manager, which checks all relevant objects in the building model against the requirements of the standard that are defined in the rule set. The first rule set available for analysis in Simergy is used for checking compliance of the building model for compliance to the California Energy Code (Title 24 2013). This means that Simergy, and more specifically, the Simergy T24 Module 2013-3C may be used to show compliance with California's 2013 Building Energy Efficiency Standards. Please see the California Energy Commissions' resolution in appendix A.
Background
Simergy is a Building Modeling Front-End for various types of Simulation and Analysis applications. It is capable of importing Building Information Models (BIMs) from industry standard design applications and then extending those models until they can be used in Simulation and Analysis applications.
BIM formats that can be imported and/or exported in Simergy include:
IFC (Industry Foundation Classes) IFC is the ISO standard for BIM. As such, it is exported by most leading BIM authoring applications.
gbXML (Green Building XML) this format has been promoted by Autodesk as an XML alternative to IFC
IDF (EnergyPlus Input Data Format) this is the form
SimXML (Simulation Models XML) this is an XML schema that enables full fidelity exchange of Simergy Models
SDD-XML (Standards Data Dictionary XML) this is the building model schema used by the California Energy Commission's CBECC-Com framework for building code checking.
The Standards workspace is available in both Simergy Standard and Simergy Professional. It is accessed via a tab in the ribbon, just like all other workspaces in Simergy as follows:

Data Model Tree View Palette
The Data Model Tree View palette is located in the upper left of the workspace.

This palette presents a view of the building object model showing containment relationships. The user can select objects in this view in order to: (a) highlight the object in the 3D view (if it has geometry) that is visible in the current view) and (b) view properties of the object in the Selected Element Data palette.
3D View Palette
The 3D View palette is located in the upper center of the workspace.

This palette presents a view of the building object model showing containment relationships. The user can select objects in this view in order to: (a) highlight the object in the 3D view (if it has geometry) that is visible in the current view) and (b) view properties of the object in the Selected Element Data palette.
Zoom All Button As the name implies this button adjusts the camera position to a standard location and view angle, at a distance such that the entire building model can be seen in the viewport.
Site Grid Checkbox As implied by the checkbox this is a toggle for display of the grid on the building site. This grid represents the 3D workspace in which the building model geometry is created.
Simulation
View Checkbox The simulation View checkbox, when |
|
Selected Element Data Palette
The Selected Element Data palette is located in the upper right of the workspace. It enables the user to view and edit properties for an object selected in the Data Model tree (described above)
These properties are presented to the user in 3 views:

SimModel Properties
EnergyPlus Properties
T24 Properties
In this tab the user can the user can interact with the fields in the following ways:
Property Text and Combo Boxes Select or enter new values (gray rows are Read Only)
Save Button used to save property values that have been entered.
Project Data Tab
The Project Data Tab in the T24 Analysis workspace is located in the T24 Administration palette in the lower right of the workspace.

In this tab the user can the user can interact with the fields in the following ways:
Project Name is the Design Alternative name (see Design Alts workspace)
Reports check the box for the type of final T24 report desired.
Analysis Type select one of the values in the dropdown list.
Compliance Type select one of the values in the dropdown list.
Site Fuel Type select one of the values in the dropdown list.
Permit Scope select one of the values in the dropdown list.
Project Owner Information
Organization select an organization (from the Organizations library)
Contact Name select a person in the selected organization (from the People In Organizations
library)
Email The selected person's email address will be displayed (after selecting the person)
Phone The selected person's phone number will be displayed (after selecting the person)
Project Location
Street Address enter an address for the real world building this model represents
City enter the city
State enter the state
Zip Code enter the zip code
Climate Zone the CA climate zone from the selected weather file will be shown
Weather Station the CA weather station from the selected weather file will be shown
Latitude the Latitude from the selected weather file will be shown
Longitude the Longitude from the selected weather file will be shown
Elevation the site elevation from the selected weather file will be shown
Design Team Tab
The Design Team Tab in the T24 Analysis workspace is located in the T24 Administration palette in the lower right of the workspace.

In this tab the user can the user can interact with the fields in the following ways:
Architect
Organization select an organization (from the Organizations library)
Org Email The selected organization's email address will be displayed (after selecting the org)
Org Phone The selected organization's phone number will be displayed (after selecting the org)
Person Name select a person in the selected organization (from the People In Organizations
library)
Person Email The selected person's email address will be displayed (after selecting the person)
Person Phone The selected person's phone number will be displayed (after selecting the person)
HVAC Engineer
Organization select an organization (from the Organizations library)
Org Email The selected organization's email address will be displayed (after selecting the org)
Org Phone The selected organization's phone number will be displayed (after selecting the org)
Person Name select a person in the selected organization (from the People In Organizations
library)
Person Email The selected person's email address will be displayed (after selecting the person)
Person Phone The selected person's phone number will be displayed (after selecting the person)
Lighting Designer
Organization select an organization (from the Organizations library)
Org Email The selected organization's email address will be displayed (after selecting the org)
Org Phone The selected organization's phone number will be displayed (after selecting the org)
Person Name select a person in the selected organization (from the People In Organizations
library)
Person Email The selected person's email address will be displayed (after selecting the person)
Person Phone The selected person's phone number will be displayed (after selecting the person)
Energy Modeler
Organization select an organization (from the Organizations library)
Org Email The selected organization's email address will be displayed (after selecting the org)
Org Phone The selected organization's phone number will be displayed (after selecting the org)
Person Name select a person in the selected organization (from the People In Organizations
library)
Person Email The selected person's email address will be displayed (after selecting the person)
Person Phone The selected person's phone number will be displayed (after selecting the person)
Exceptional Conditions Tab
The Design Team Tab in the T24 Analysis workspace is located in the T24 Administration palette in the lower right of the workspace.

In this tab the user can the user can interact with the fields in the following ways:
Check the boxes that describe exceptional conditions that apply for this project.
Standards Analysis Palette
The Standards Analysis palette is located in the upper right of the workspace. It enables the user to configure and run T24 analyses for the currently selected Design Alternative.

In this tab the user can the user can interact with the fields in the following ways:
Add Configuration Button Used to add a new configuration for T24 analysis Runs
Run Analysis Button used to Run a T24 analysis. Note: the files for these runs are located under
one of the following locations:
C:\Users\Public\Simergy\StandardsResults
C:\Users\Public\SimergyPro\StandardsResults
Delete Button select a Run or Configuration to remove the results files for that Run or for all the Runs in that Configuration
Appendix A Simergy Certification: 2013 T24 v3c Compliance Analysis

1 Simergy is a trademark of Digital Alchemy, Inc.
2 http://bees.archenergy.com/index.html
Copyright 2015 Digital Alchemy, Inc.